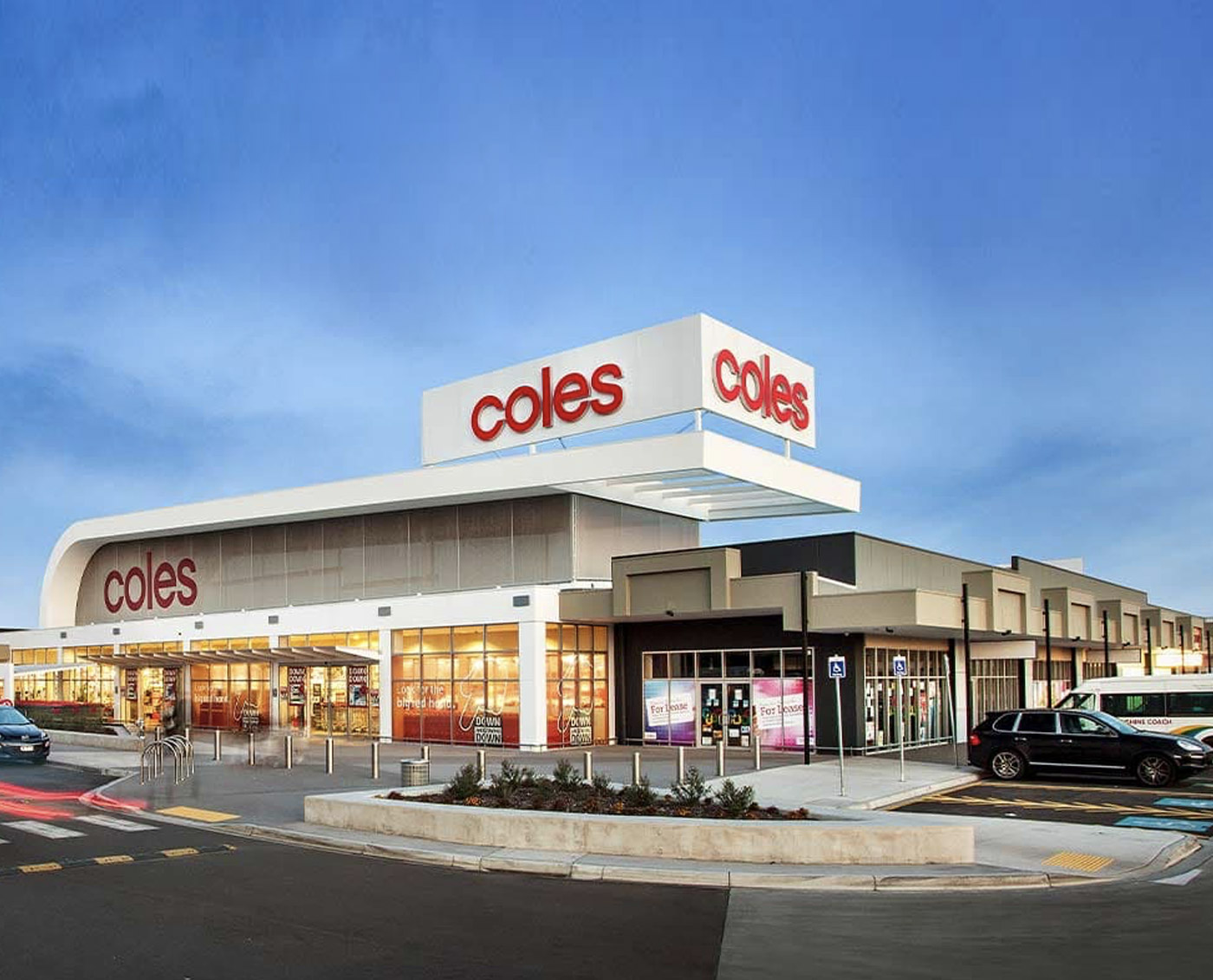Sydney Opera House Renewal

In October 2019 RASP were awarded the survey contract of the upgrade of the internals in the Sydney Opera House, Red Arrow were requested to survey and provide a full 3D Laser Scan Survey.
The Point Cloud modelled data was then imported into the drafting software and the clients existing 3D models were used to compare the actual real site data against the modelled data.
The work consisted of 2 teams using 2 survey scanners 1 x faro and the other Leica P40 to ensure the quality of data being provided was consistent with client tolerances required.
Rasp Competitive Advantages
- 100% privately Indigenous Owned Company
- National Footprint
- Knowledge and Technology
- 4D Interface data with Point Cloud information
- Locally Resourced Employees









